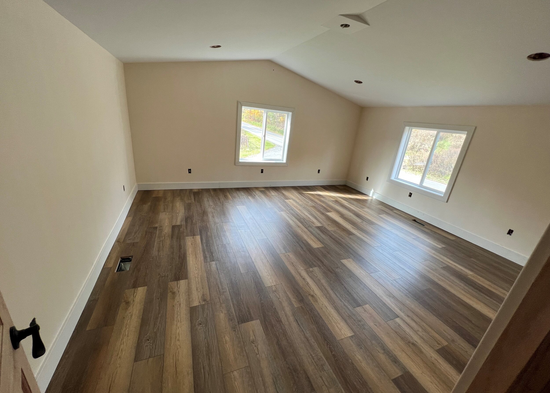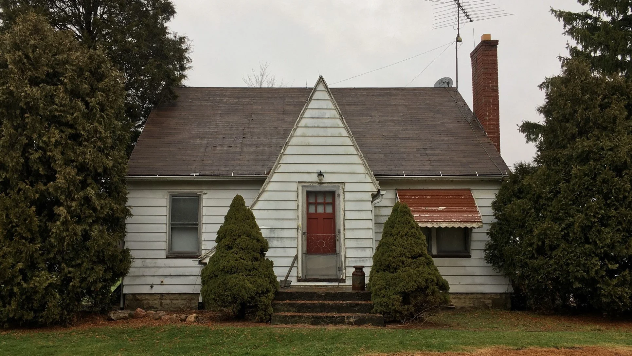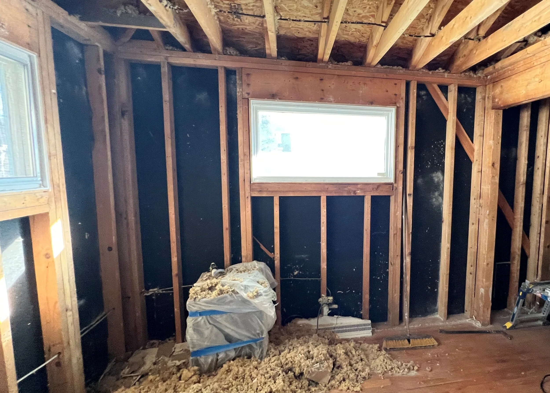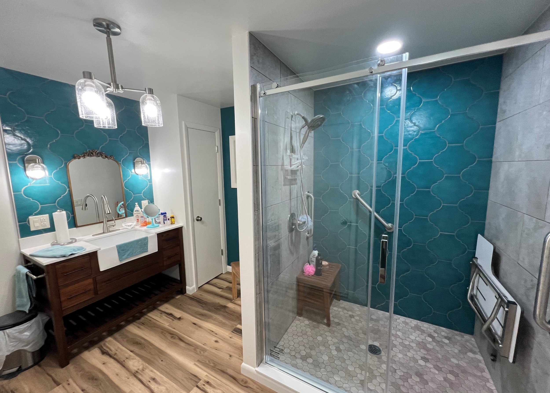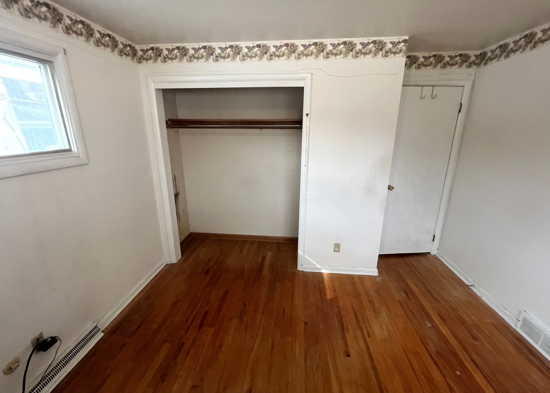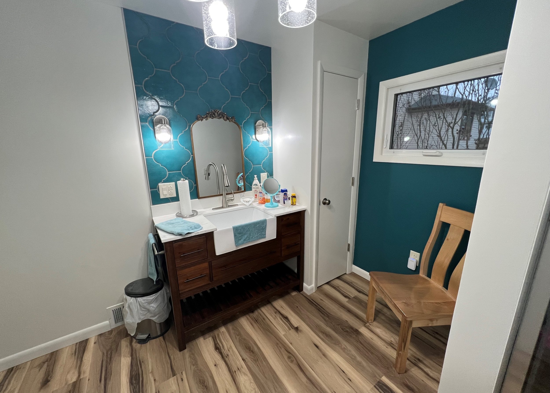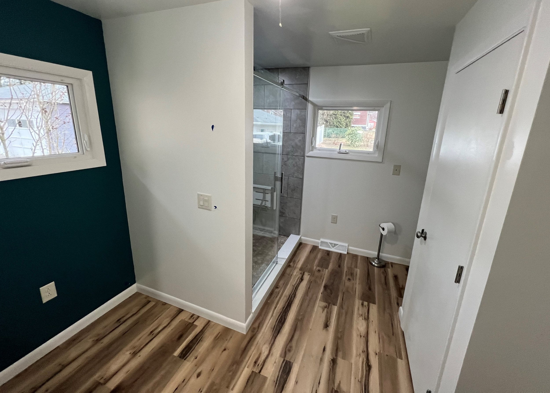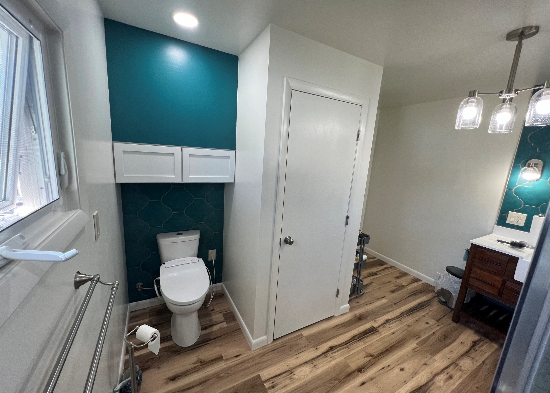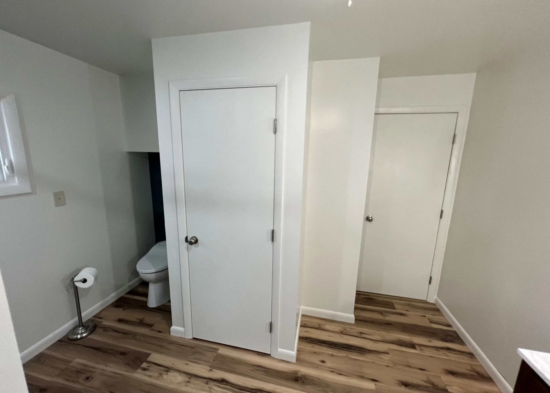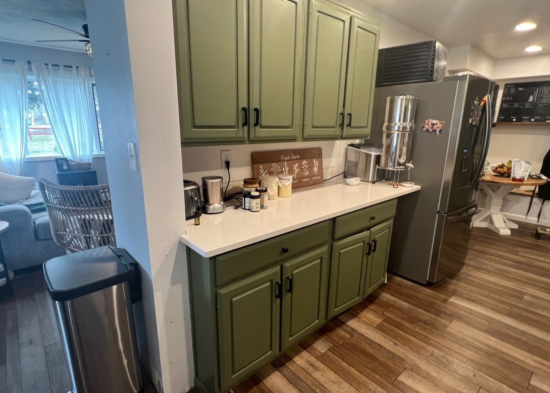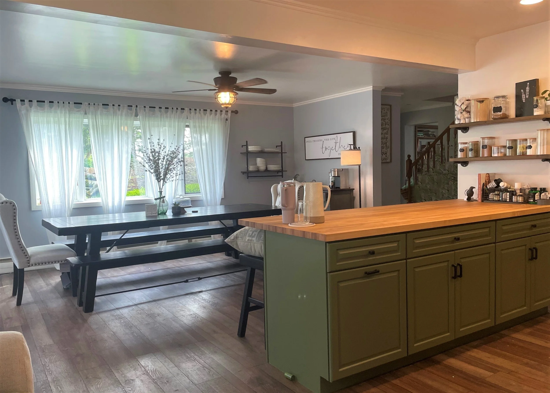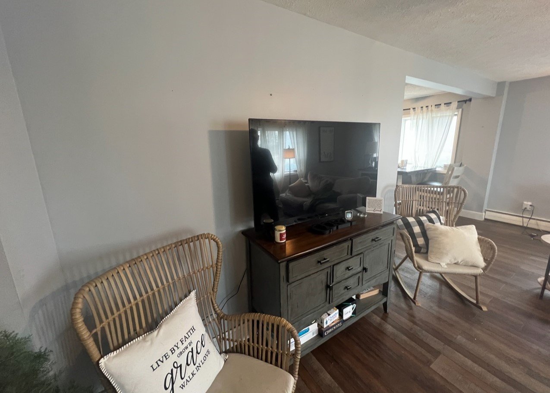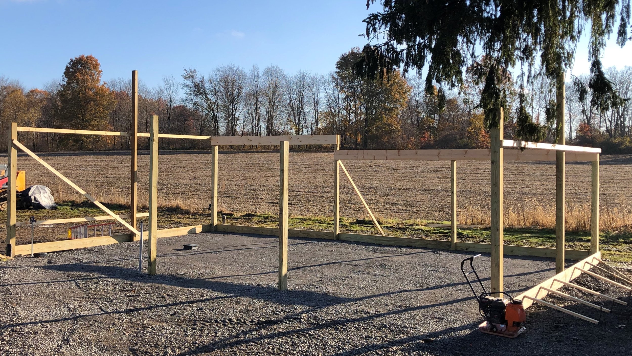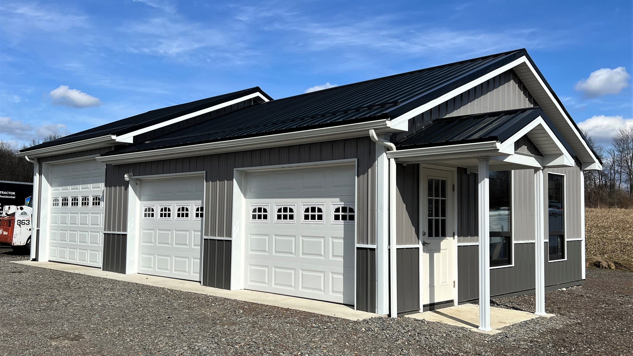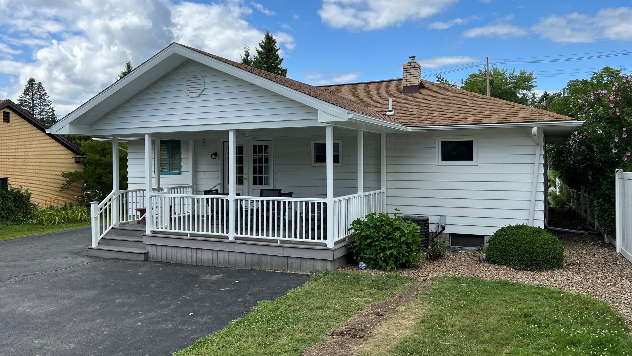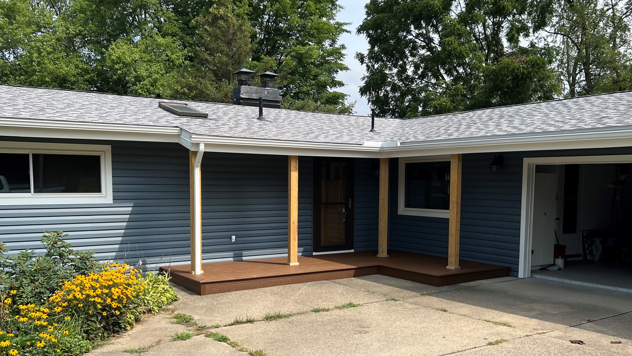Farmhouse Addition
BEFORE
AFTER
ABOUT THE PROJECT
Older homes like this one require a contractor who understands how to manage the unknowns that come with an old house. This was a major renovation and addition to a circa 1890s farmhouse. We removed and completely rebuilt a section of the home that was built with hand hewn logs on the west side, and built a new 1500 sq. ft. two story addition including a full basement on the east side. We installed new siding and a new metal roof.
ADDITIONAL PHOTOS
A Modern Update
BEFORE
AFTER
ABOUT THE PROJECT
This old house had an outdated look. We gave the front entry a facelift, and added a front porch. Additionally, we enclosed the side porch, to add a whole new room, and put on a new roof and siding. We also removed several trees and shrubs, removed an old sidewalk, and put in new garden beds.
ADDITIONAL PHOTOS
Eeek to Chic
BEFORE
AFTER
ABOUT THE PROJECT
We completely stripped down an old bedroom and transformed it into a spacious, luxury, bathroom. Our client loved the look of genuine Moroccan tile, but didn’t want the price tag that came with it. After some searching, we were able to find products that matched our client’s desired style for a small fraction of the price.
ADDITIONAL PHOTOS
Accessible Bathrooms
BEFORE
AFTER
ABOUT THE PROJECTS
One of our specialties is converting standard bathrooms into accessible bathrooms. These are examples of several conversion remodels we did for one of our clients.
ADDITIONAL PHOTOS
Open Concept
BEFORE
AFTER
ABOUT THE PROJECT
Our client wanted to transform their living and kitchen spaces into an open concept design. We removed the wall dividing the living room and kitchen, added a new header, and the short wall with shelving as seen in the after photo. Then, we installed a new butcherblock bar that integrated perfectly with their existing kitchen design. We also upgraded the rooms with crown molding.
ADDITIONAL PHOTOS
BEFORE
DURING
Commercial Carport
BEFORE
AFTER
ABOUT THE PROJECT
We built this steel carport and this brick and steel breezeway that integrates smoothly with the existing building.
Three Car Garage
DURING
AFTER
ABOUT THE PROJECT
We designed and built this three car garage, complete with running water and a two post, overhead, vehicle lift in the largest bay. We insulated one of the bays, and installed a heater. We also added a loft above that bay for additional storage.
Deck Replacement
BEFORE
AFTER
ABOUT THE PROJECT
Our client wanted to replace this old damaged deck. We built a new deck and added a taller vinyl fence to provide a more private space.
ADDITIONAL PHOTOS
Porch Replacement
BEFORE
AFTER
ABOUT THE PROJECT
This house had an old, dilapidated porch with peeling paint and outdated block and column posts. We demolished the old porch, built a new vinyl and composite porch, and poured a new concrete sidewalk.








